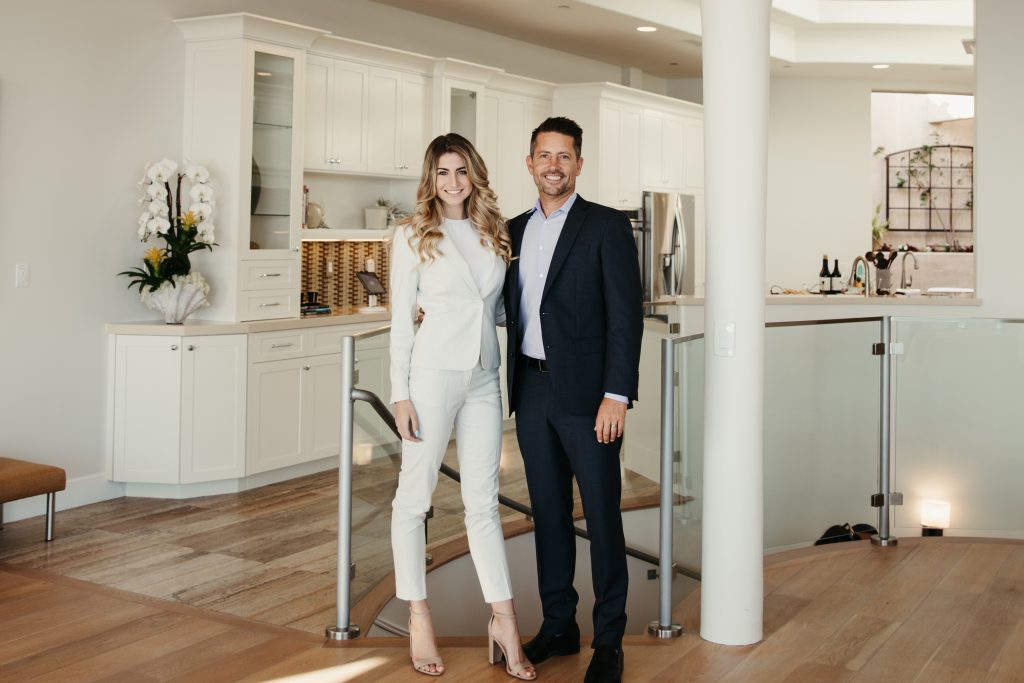$8,995,000
17528 Rancho Street
Encino, CA, 91316
Property Description
"The Farmstead"- exquisite design and unparalleled craftsmanship blend to curate a sanctuary for refined family living. Acclaimed designer/builders, Shelly and Jeffrey Greenfield of Red Door Homes, graciously created this custom residence by blending real and organic materials with sophisticated finishes. Set on a completely flat 18,480 sq ft lot, this bespoke 6 Bedroom, 7.5-bathroom gated estate is hand-crafted to suit the most discerning buyers. Enter the residence through custom wooden gates to a stone trough fountain, vintage 75-year-old olive trees, and hanging lanterns. Retracting barn doors lead to the steel and glass entry door, transitioning seamlessly from the outdoors to an impressive foyer, flanked with white oak milled panels, Belgian blue stone floors and handpicked design fixtures. Once inside, the floor-to-ceiling steel windows draw natural light, inviting you into the formal dining designed for grand gatherings, while the living library with separate entrances, millwork, cabinetry and wallpaper exudes refinement and space for quiet work or creativity. Enter the awe-inspiring Great room and Whiskey room, both with 13+ foot vaulted ceilings, adorned with reclaimed barn wood beams and trusses, while a double-sided fieldstone fireplace creates an elevated ambiance. French pocket doors flow into the breathtaking backyard, allowing for an unrivaled indoor-outdoor year-round experience. The heart of the home, the chef’s kitchen is an epicurean dream featuring custom white oak cabinetry, marble countertops, Waterworks plumbing fixtures, Wolf Range, dual sinks/dishwashers, and Subzero refrigerator. The oversized island invites culinary creativity, while a breakfast nook and bar house a Sub-Zero wine fridge and abuts the butler’s pantry. Finally, a walk-in pantry ensures every busy family’s need is meticulously considered. A charming brick floored mudroom with secondary fridge, and lockers, connects to an oversized laundry room with custom cabinetry and an additional en-suite bedroom for housekeeper or in-laws completes the main floor. Ascend the forged steel beam staircase to the second story, where you’ll discover three secondary bedrooms and the crown jewel of the home, the Retreat- primary suite. Vaulted ceilings, exposed and lit beams, marble double sided fireplace, custom cabinets and a private sitting room creates an atmosphere of relaxed and understated refinement. The Spa-like en-suite bathroom, features dual white oak vanities, a makeup desk, an oversized marble steam shower, a soaking tub, and custom ceiling mounted antique brass double sided mirror and fixtures. The boutique-style primary closet is a couture dream with abundant and curated cabinets and island. Outdoors, aka-"The Resort," caters simultaneously to private entertainers and family sports. Lounge by the pristine pool and spa with a cascading water wall, dine under the oversized pergola with retractable roof top, or host unforgettable gatherings at the kitchen window stone bar and BBQ area. The outdoor fieldstone fireplace sets the scene for intimate evenings under the stars. Sports enthusiasts will appreciate the private paddle tennis court, basketball hoop, and 3,000+ sq ft of flat grassy lawns. For guests, a beautifully appointed guest house offers a luxurious retreat, complete with a wet bar, minifridge, microwave, and full bath ensuring comfort and privacy. The Farmstead Welcomes you home to refined California living for every member of the family.
Property Details
Price:
$8,995,000
MLS #:
24452511
Status:
Active
Beds:
6
Baths:
8
Address:
17528 Rancho Street
Type:
Single Family
Subtype:
Single Family Residence
Neighborhood:
encencino
City:
Encino
Listed Date:
Oct 14, 2024
State:
CA
ZIP:
91316
Lot Size:
18,480 sqft / 0.42 acres (approx)
Year Built:
2024
Schools
Interior
Appliances
Barbecue, Dishwasher, Microwave, Refrigerator
Cooling
Central Air
Fireplace Features
Great Room
Flooring
Wood, Stone, Tile
Heating
Central
Exterior
Garage Spaces
2.00
Parking Features
Controlled Entrance, Garage Door Opener, Garage – Two Door, Paved
Parking Spots
6.00
Pool Features
Heated, In Ground
Security Features
Carbon Monoxide Detector(s), Smoke Detector(s), Gated Community, Fire Sprinkler System, Card/ Code Access
Sewer
Other
Spa Features
Heated, In Ground
Stories Total
2
View
Trees/ Woods
Financial
Need more info?
If you have any questions about this property, we at the Mohr Group would be happy to answer them. Click the button below and send us a message.
Ask a QuestionReady to go see it?
Schedule a ShowingMortgage Calculator
Similar Listings Nearby
- 2719 BENEDICT CANYON Drive
Beverly Hills, CA$11,250,000
4.90 miles away
- 16110 Meadowview Drive
Encino, CA$10,995,000
1.84 miles away
- 15620 Woodvale Road
Encino, CA$10,695,000
2.31 miles away
 Courtesy of The Agency. Disclaimer: All data relating to real estate for sale on this page comes from the Broker Reciprocity (BR) of the California Regional Multiple Listing Service. Detailed information about real estate listings held by brokerage firms other than Mohr Real Estate Group include the name of the listing broker. Neither the listing company nor Mohr Real Estate Group shall be responsible for any typographical errors, misinformation, misprints and shall be held totally harmless. The Broker providing this data believes it to be correct, but advises interested parties to confirm any item before relying on it in a purchase decision. Copyright 2024. California Regional Multiple Listing Service. All rights reserved.
Courtesy of The Agency. Disclaimer: All data relating to real estate for sale on this page comes from the Broker Reciprocity (BR) of the California Regional Multiple Listing Service. Detailed information about real estate listings held by brokerage firms other than Mohr Real Estate Group include the name of the listing broker. Neither the listing company nor Mohr Real Estate Group shall be responsible for any typographical errors, misinformation, misprints and shall be held totally harmless. The Broker providing this data believes it to be correct, but advises interested parties to confirm any item before relying on it in a purchase decision. Copyright 2024. California Regional Multiple Listing Service. All rights reserved. 17528 Rancho Street
Encino, CA
LIGHTBOX-IMAGES




















































































































































