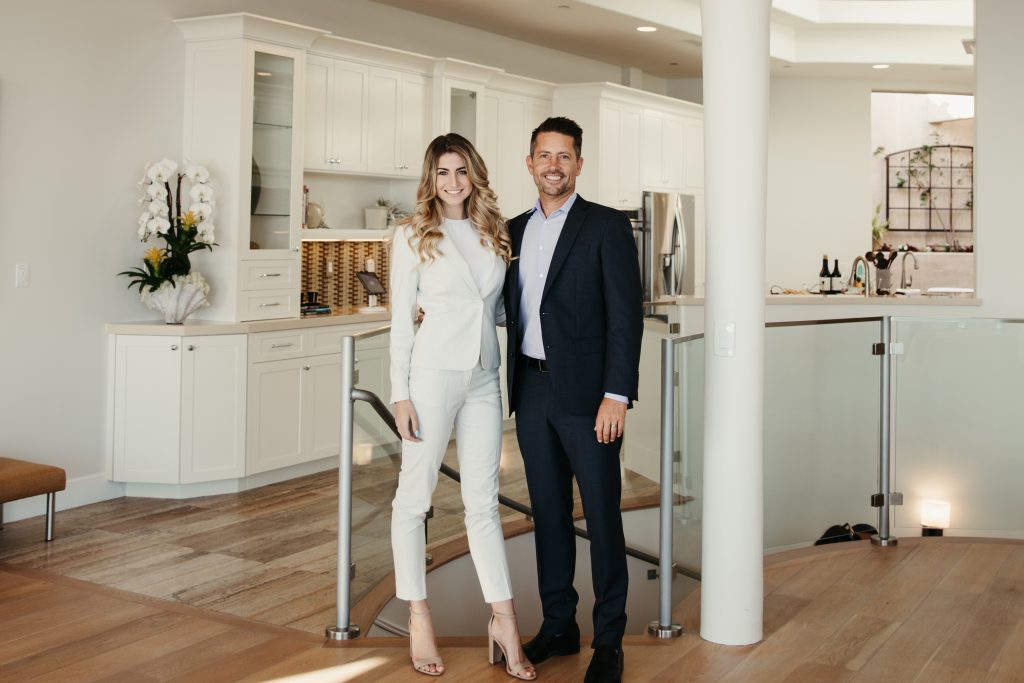Property Description
Property Details
Schools
Interior
Exterior
Financial
If you have any questions about this property, we at the Mohr Group would be happy to answer them. Click the button below and send us a message.
Ask a QuestionMortgage Calculator
Similar Listings Nearby
- 27910 Pacific Coast Highway
Malibu, CA$54,950,000
3.76 miles away
- 23812 Malibu Road
Malibu, CA$39,995,000
1.29 miles away
 Courtesy of Compass. Disclaimer: All data relating to real estate for sale on this page comes from the Broker Reciprocity (BR) of the California Regional Multiple Listing Service. Detailed information about real estate listings held by brokerage firms other than Mohr Real Estate Group include the name of the listing broker. Neither the listing company nor Mohr Real Estate Group shall be responsible for any typographical errors, misinformation, misprints and shall be held totally harmless. The Broker providing this data believes it to be correct, but advises interested parties to confirm any item before relying on it in a purchase decision. Copyright 2024. California Regional Multiple Listing Service. All rights reserved.
Courtesy of Compass. Disclaimer: All data relating to real estate for sale on this page comes from the Broker Reciprocity (BR) of the California Regional Multiple Listing Service. Detailed information about real estate listings held by brokerage firms other than Mohr Real Estate Group include the name of the listing broker. Neither the listing company nor Mohr Real Estate Group shall be responsible for any typographical errors, misinformation, misprints and shall be held totally harmless. The Broker providing this data believes it to be correct, but advises interested parties to confirm any item before relying on it in a purchase decision. Copyright 2024. California Regional Multiple Listing Service. All rights reserved. Property Description
Property Details
Schools
Interior
Exterior
Financial
If you have any questions about this property, we at the Mohr Group would be happy to answer them. Click the button below and send us a message.
Ask a QuestionMortgage Calculator
Similar Listings Nearby
- 23812 Malibu Road
Malibu, CA$39,995,000
1.29 miles away
- 24834 Pacific Coast Highway
Malibu, CA$39,500,000
0.00 miles away
- 28926 Cliffside Drive
Malibu, CA$37,500,000
5.00 miles away
Property Description
Property Details
Schools
Interior
Exterior
Financial
If you have any questions about this property, we at the Mohr Group would be happy to answer them. Click the button below and send us a message.
Ask a QuestionMortgage Calculator
Similar Listings Nearby
- 24434 Malibu Road
Malibu, CA$120,000
0.56 miles away
- 21528 Pacific Coast Highway
Malibu, CA$115,000
4.18 miles away
- 23626 Malibu Colony Road 53
Malibu, CA$100,000
1.54 miles away


























































































































































































































































































