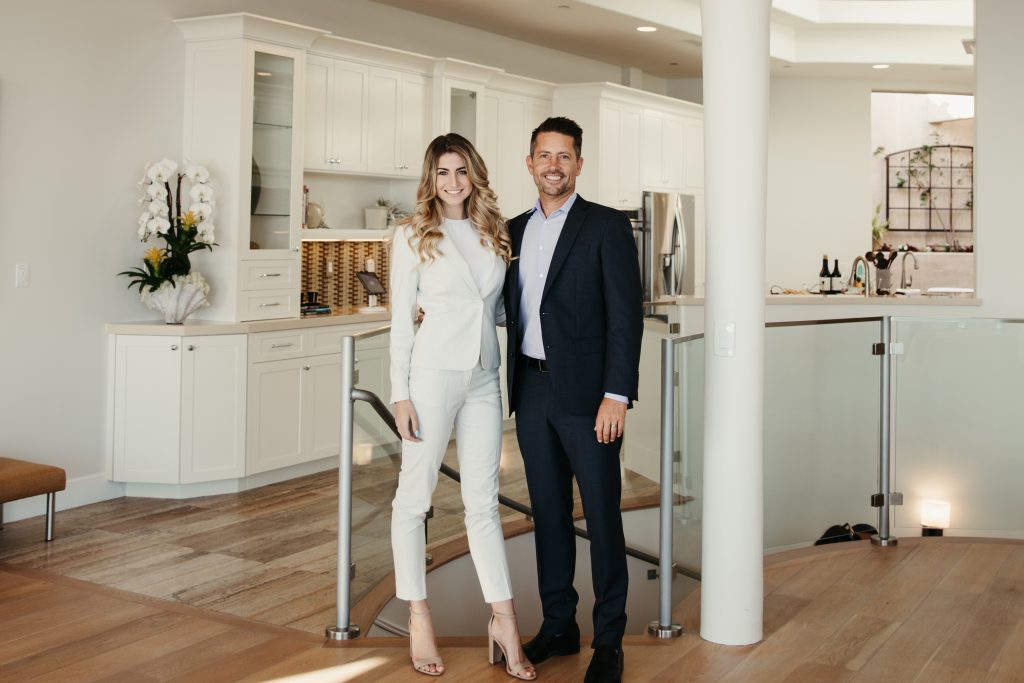$8,800,000
8 Sea Cove Drive
Rancho Palos Verdes, CA, 90275
Property Description
The Judge & Jeannie Anderson Residence, Aaron G. Green FAIA (1959). An oceanfront estate property of nearly 3.5 acres with magnificent views of the Pacific Ocean, Abalone Cove, and Catalina Island. One of Frank Lloyd Wright’s most talented and original disciples, Green ran his own distinguished practice while serving as Wright’s West Coast representative from 1951 until the elder architect died in 1959. The Anderson Residence is one of Green’s finest works- an important and almost entirely intact example of his Organic Modernism. "True, there is a roof overhead, and there are walls and mullions supporting it," Curtis Besinger wrote for House Beautiful Magazine (1963). "But these do not seem so much to shut in and contain the space as to shelter it, give it definition, and suggest its use. …The inside and outside have been conceived and planned as one continuous area." While deeply influenced by Wright’s work and teachings, Green exhibited his own masterful and expressive architectural vocabulary in the Anderson Residence. The procession of space begins with a deeply recessed entryway. Once inside, a V-shaped plan directs sharply gabled rooflines outward in two directions; they seem to float above the living space. A private bedroom wing is to the left, and the more public spaces- living room, dining room, and kitchen- are straight ahead. Sweeping ocean views reveal themselves unexpectedly. There are areas of dramatic openness; others are more intimate and withdrawn. Two guest bedrooms and both baths face northeast towards a serene and private Japanese garden. In the primary bedroom, a wall of windows frames head-on ocean views. The apex of the room’s corner opens completely to the outside by way of two monumental glass doors, and a quarried stone fireplace flanks the bedside. At the opposite end of the home, the kitchen is disguised as fine furniture, blending seamlessly with myriad built-ins throughout. From a central dining area, steps follow the contour of the land down to a sunken living room with original built-in seating and architect-designed furniture. A massive stone fireplace anchors the space, with adjacent mitered corner glass walls offering unobstructed panorama. Architect Eric Lloyd Wright oversaw a 2003 primary bath expansion, swimming pool update and spa tub addition with reverence to the harmonious design of the home and its surrounding terraces, planters, and gardens. With the adjacent canyon and Abalone Cove to the east, and several hundred feet of Pacific Ocean frontage to the south, the Anderson Residence offers an incredible degree of privacy and space. A study in serenity.
Property Details
Price:
$8,800,000
MLS #:
24442507
Status:
Active
Beds:
3
Baths:
2
Address:
8 Sea Cove Drive
Type:
Single Family
Subtype:
Single Family Residence
Neighborhood:
169pvdrsouth
City:
Rancho Palos Verdes
Listed Date:
Sep 20, 2024
State:
CA
Finished Sq Ft:
2,175
ZIP:
90275
Lot Size:
148,673 sqft / 3.41 acres (approx)
Year Built:
1959
Schools
Interior
Appliances
Barbecue, Dishwasher, Refrigerator
Cooling
None
Fireplace Features
Wood Burning
Flooring
Carpet
Heating
Radiant
Interior Features
Cathedral Ceiling(s)
Exterior
Foundation Details
Slab
Garage Spaces
2.00
Lot Features
Landscaped
Parking Features
Driveway, Garage – Two Door
Parking Spots
22.00
Pool Features
In Ground, Lap, Private
Security Features
Gated Community, Automatic Gate
Sewer
Septic Type Unknown
Spa Features
In Ground
Stories Total
1
View
Catalina, Coastline, Panoramic, Ocean, Hills, White Water, Bay, Landmark
Financial
Need more info?
If you have any questions about this property, we at the Mohr Group would be happy to answer them. Click the button below and send us a message.
Ask a QuestionReady to go see it?
Schedule a ShowingMortgage Calculator
Similar Listings Nearby
- 71 Marguerite Drive
Rancho Palos Verdes, CA$10,888,000
2.16 miles away
- 30 Portuguese Bend Road
Rolling Hills, CA$9,995,000
2.41 miles away
- 1533 Via Lopez
Palos Verdes Estates, CA$9,880,000
3.17 miles away
 Courtesy of Modern California House. Disclaimer: All data relating to real estate for sale on this page comes from the Broker Reciprocity (BR) of the California Regional Multiple Listing Service. Detailed information about real estate listings held by brokerage firms other than Mohr Real Estate Group include the name of the listing broker. Neither the listing company nor Mohr Real Estate Group shall be responsible for any typographical errors, misinformation, misprints and shall be held totally harmless. The Broker providing this data believes it to be correct, but advises interested parties to confirm any item before relying on it in a purchase decision. Copyright 2024. California Regional Multiple Listing Service. All rights reserved.
Courtesy of Modern California House. Disclaimer: All data relating to real estate for sale on this page comes from the Broker Reciprocity (BR) of the California Regional Multiple Listing Service. Detailed information about real estate listings held by brokerage firms other than Mohr Real Estate Group include the name of the listing broker. Neither the listing company nor Mohr Real Estate Group shall be responsible for any typographical errors, misinformation, misprints and shall be held totally harmless. The Broker providing this data believes it to be correct, but advises interested parties to confirm any item before relying on it in a purchase decision. Copyright 2024. California Regional Multiple Listing Service. All rights reserved. 8 Sea Cove Drive
Rancho Palos Verdes, CA
LIGHTBOX-IMAGES












































































































































































































































